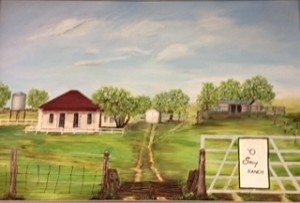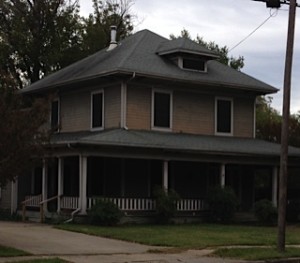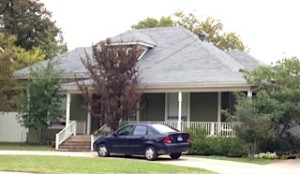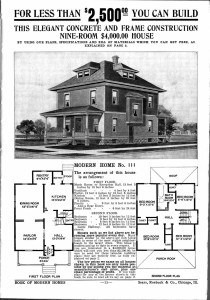Throughout all of North Texas one can see variations of foursquare houses, an easily identifiable style of architecture found throughout the United States. First of all, the foursquare house is considered the only uniquely American style of residential architecture. It is a relatively latecomer on the architecture scene, appearing between 1890 and phasing out during the Great Depression of the 1930s. It was a reaction to the ornate Victorian houses of the late 19th century. Often foursquare houses contain elements of Prairie Style and Craftsman Style architecture. Many of these are found along turn-of-the-century streets in North Texas towns. Yet, rural homes were often simpler interpretations of the same styles.

When my grandfather Virgil Seay moved a herd of cattle to a newly purchased ranch in Archer County, Texas, in the spring of 1913, he moved into this foursquare house. Originally the house had only four rooms, a front porch and a back porch. Later a bedroom was added, the garage was built and the water tower that stored drinking water from a well was erected. The fence was built to keep cattle out of the yard.
A foursquare house looked like a big box, like the houses in a Monopoly game. In towns and cities, they were usually two and one-half stories with dormers either in the front center or on each side of the hipped roof. Rural homes were usually one story. All had four large rooms on each floor. Some had a central hall reminiscent of dogtrot cabins. In others, rooms were adjacent with no separate passages between.
In towns, a single front door opened onto a large front porch with a wide roof. In rural areas, the two front rooms had exterior doors opening onto the porch. The two-door option offered more summer breezes in a time without air-conditioning. To further facilitate natural cooling, foursquare houses usually had a hipped roof with wide overhanging eaves to shade the interior of the house.

This more traditional two and one-half story foursquare house with a wrap-around front porch and multiple doorways was built for Texas summers.
Foursquare homes were substantial looking and substantially built. While most were constructed of wood siding originally painted white; brick, stucco, and concrete blocks also covered the exterior surface. In many parts of the United States, a foursquare house had a basement. Basements were not a frequent part of a foursquare home in Texas. Our soils, especially on the black land, tended to allow moisture to seep into basements.
A foursquare house was so popular in the early part of the 20th century that Sears Roebuck & Co. offered homebuilding kits in their mail-order catalogs. Everything was included in the kit, down to the doorknobs and faucet handles. For a modest price at that time, a future homeowner could send a check or money order to Sears Roebuck and expect their new home to arrive shortly at the local railroad freight station. All that was lacking was the lot on which to build the house.
For the time period, a foursquare house was well built, although lacking in ornamentation for the most part. The fact that so many still exist is a testimony to their sturdiness and usefulness. It is possible to date a home or even a neighborhood by the presence of foursquare houses. After the downturn in homebuilding during the Great Depression and World War II, the style fell out of favor for more modern homes. Yet they can still be spotted.


