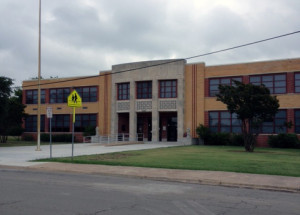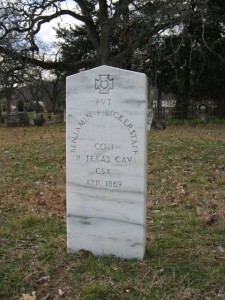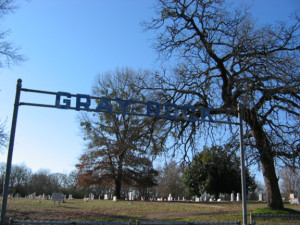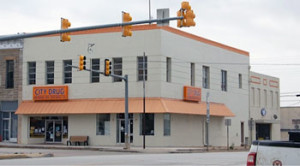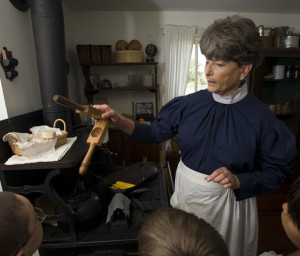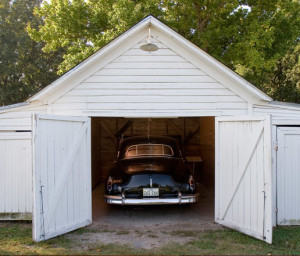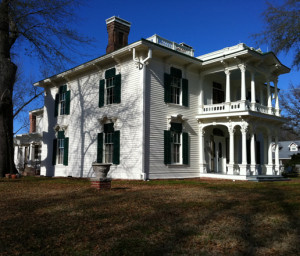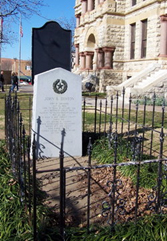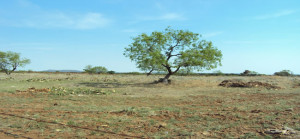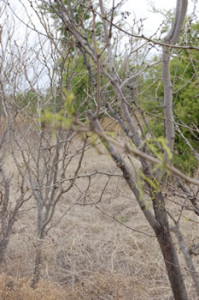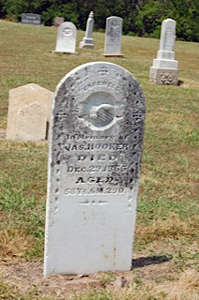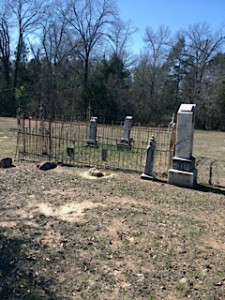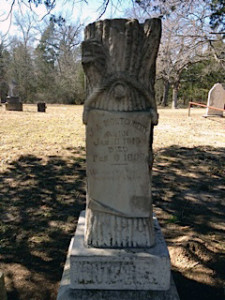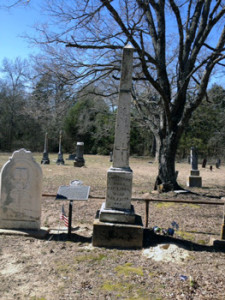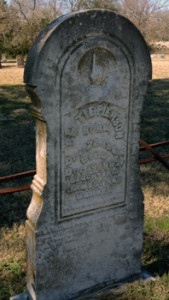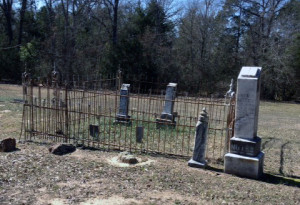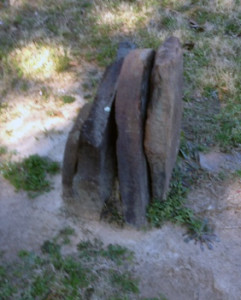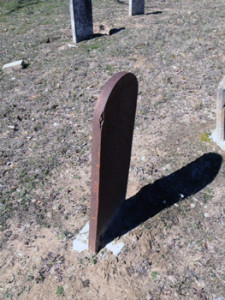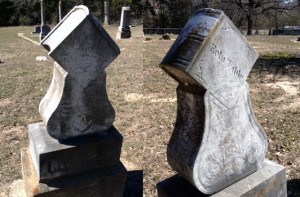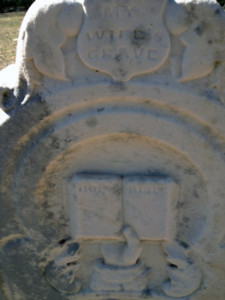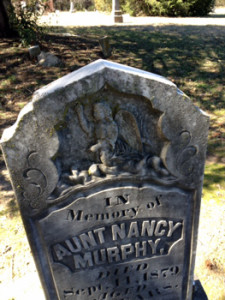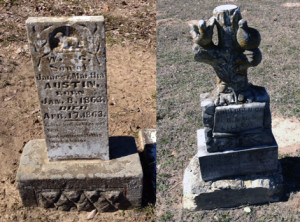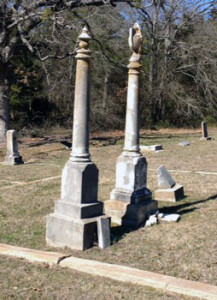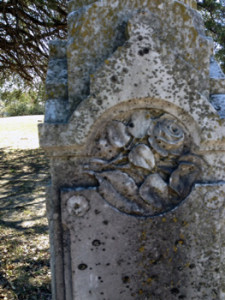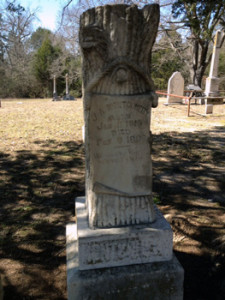Yes, there is a historic high school in Greenville. Currently serving as Greenville Middle School, the building opened as Greenville High School in the fall of 1951 and served in that capacity for thirty years. Many citizens of a certain vintage allude to it as “the old high school.”
However, it was not the original Greenville High School. That was a wonderful brick building opened in the late 1890s at the corner of King and Washington Streets. A new building was constructed in the 1920s on Wesley Street around the corner and some four or five blocks away. The Wesley Street building had a wonderful slide on the south side of the building that served as a fire escape. As an aside, no one has ever confessed to sliding down the slide after hours. Surely someone did. As is a custom in Greenville, the 1890s building then became Greenville Junior High.
At the end of World War II the city was full of enthusiasm for expansion and modernity. In 1947 a new football field debuted at the corner of Texas and Templeton Streets. Additional acreage was purchased for a new high school. When this high school opened in 1951, the original brick school was razed to make room for a new and modern Safeway Grocery Store. At that time the Wesley Street site was converted into a junior high, still with the slide that supposedly no one ever ventured down.
Inside the portico at the main door at the 1951 high school on Texas Street is a bronze plaque that reads:
Greenville High School
Erected A. D. 1951
Board of Trustees
W. O. Narramore President
O. R. Dyer Vice-President
Mrs. J. E. Winder Secretary
Mrs. D. B. Denney F. W. Cushing
H. S. Winans J. P. McNatt
Paul Mathews State Board of Education
J. A. Anderson Superintendent
———— * ————
Preston M. Geren
Architect & Engineer
Milo J. Choate
Contractor
What makes the Texas Street building so unique was its architect. The plaque at the front door simply states that Preston M. Geren was architect and engineer. A little sleuthing led to the discovery that Geren was one of the leading school architects in Texas, if not in the nation. Geren earned fame and recognition in 1937 when he designed the replacement school at New London in the East Texas oil field. The New London School Fire, caused by a natural gas leak and explosion, killed 298 students and teachers.
Preston Geren created a structure of reinforced concrete walls, solid brick exterior and gypsum block interior partitions. The first floor was placed on earth fill with no dead air space under any portion of the building. His structure in Greenville emulated the New London school construction down to the buff brick exterior.
Following school designs created in the 1940s and immensely popular in the 1950s, the Texas Street school had centralized areas for cafeteria, gym and auditorium. Long, straight corridors with rooms branching from each side were considered efficient and modern for the time.
Associated with Geren in the firm he established in 1934 was his son Preston Geren, Jr. When the younger Geren died earlier this year, his son told that the younger Geren particularly loved schools, especially designing and building safe, modern schools. After retirement, Preston Geren, Jr. returned to read to students at his local elementary school.
But the firm of Preston M. Geren Architects & Engineers also had a hand in the construction of the Kimbell Art Museum in Fort Worth. The Gerens worked with noted architect Louis Kahn to create one of the most outstanding art museum designs in the country.
Greenville should be proud of such a connection to a noted architectural firm and the foresight of the school board in the 1950s in its decision to expand with the population. It is an exceptional building and one that will last another sixty years, hopefully.
Formal entry to Greenville High School opened in 1951. The façade remains as it did at the first day of school, with only the lions at the doorsteps added later.

